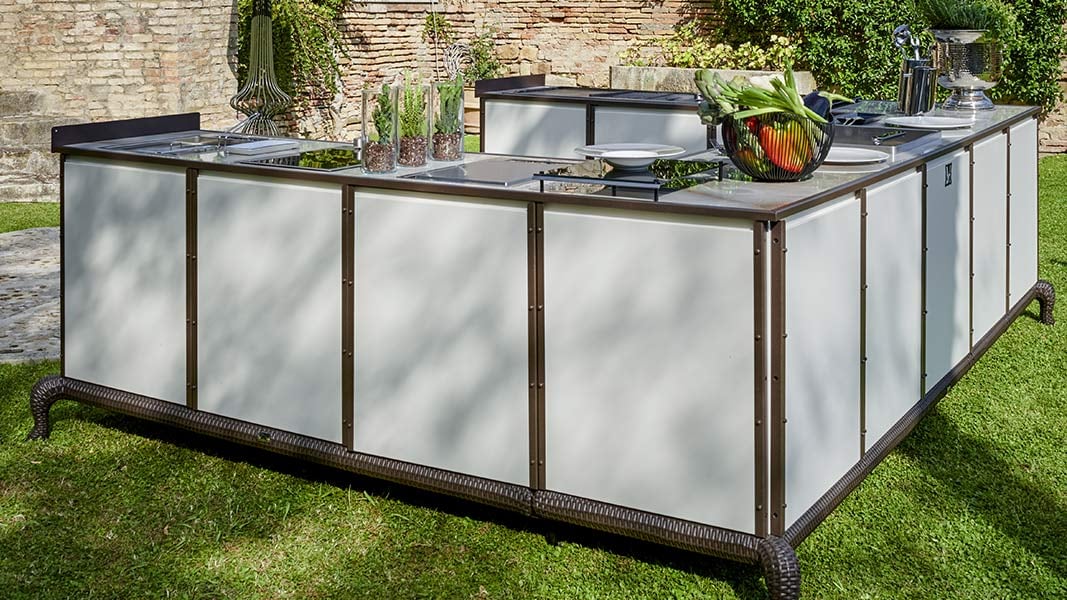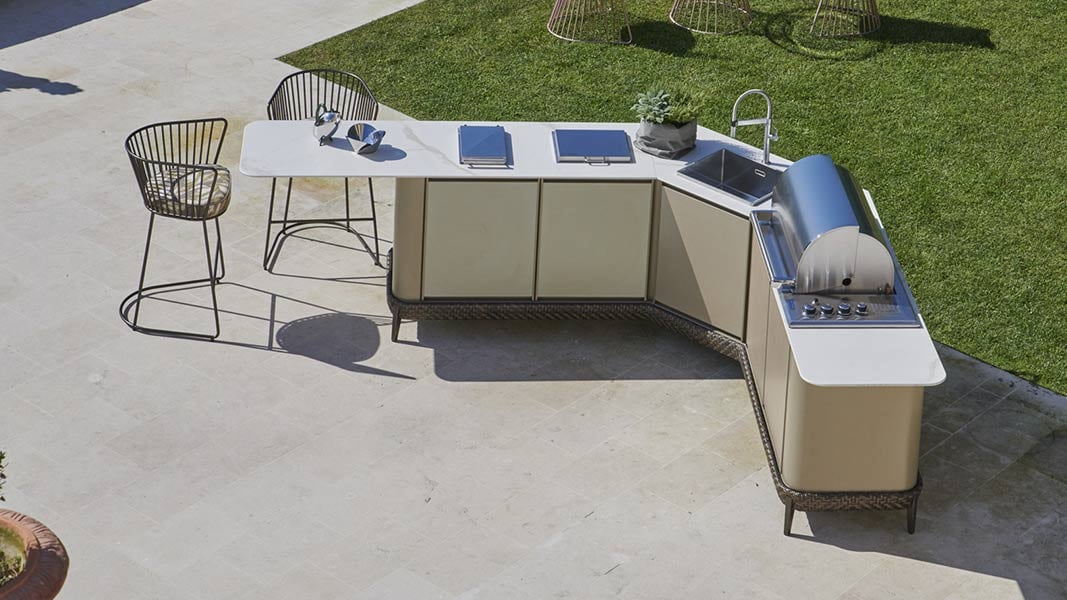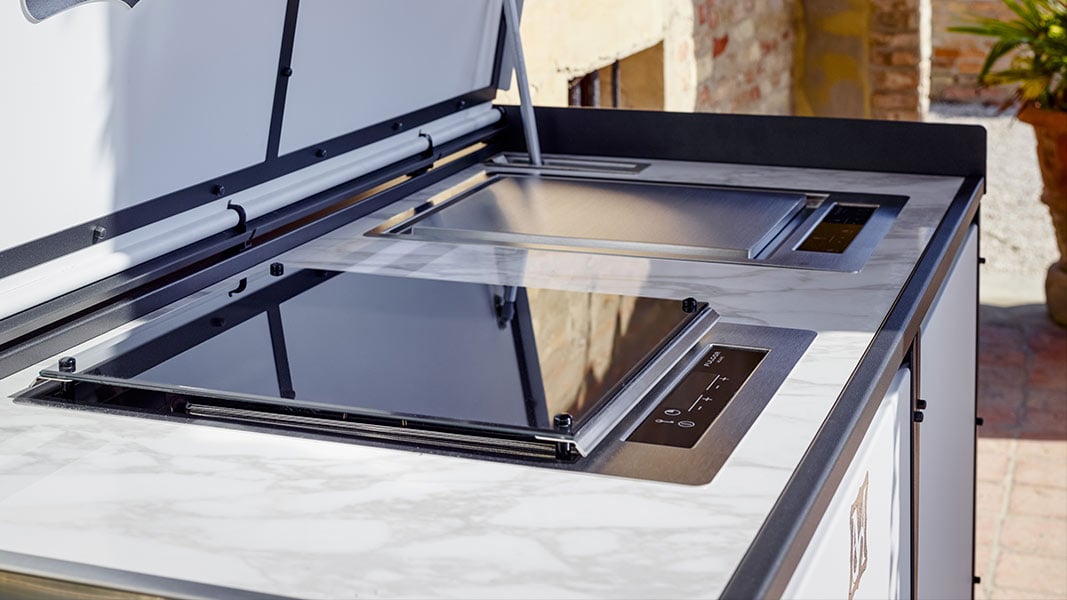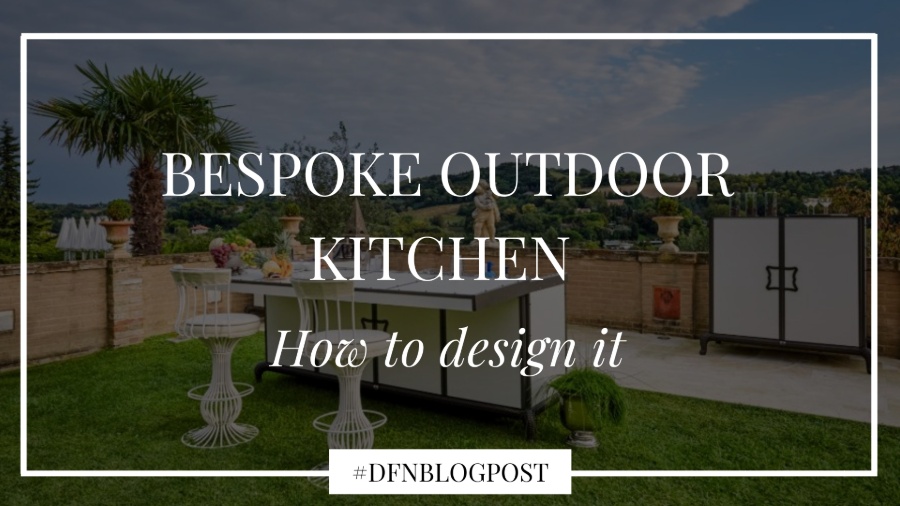Outdoor kitchens can be interpreted differently: from an island with a barbecue, minimal and refined, to serving friends and aperitifs and grilling out, to a complete kitchen installed in the garden, perfectly equipped with an oven, sink, various appliances and a large number of storage units.
The choice of any detail should depend on the needs, tastes and customs of the homeowner. Client preferences should be placed at the centre of the design process of the outdoor space. For this reason, designing a custom-made outdoor kitchen has a significant added value.
The ideal outdoor kitchen is much more than a corner equipped with a worktop and a grill. Instead, it is a large space, with a carefully designed structure that takes into account functionality, ease of cleaning and comfort for those who prepare the food.
Only a custom-designed outdoor kitchen allows you to have:
- the right appliances in the right place;
- the correct amount of storage space;
- the right sized top;
- maximum flexibility in terms of the harmonization of the style and finishes with the surrounding environment.
If you can't wait to start designing your outdoor kitchen, keep reading: we will reveal all the secrets to realising the perfect kitchen.
What to ask yourself while designing a custom-made outdoor kitchen
As we have already mentioned, the great advantage of designing a custom-made outdoor kitchen is the possibility of adapting it to the surrounding environment and also to the homeowner’s personal needs.
Before beginning , it is necessary to ask yourself some questions, perhaps even discussing them with your client, to understand which choices to make and which critical issues will have to be faced in the search for the perfect solution.
Our first food for thought concerns the type of evening or meals that the client expects to plan.
In some cases, you will need a fairly high worktop, surrounded by bar stools, and a good refrigerator for drinks: for example, if you want to offer your friends some aperitifs.
Other times, you may prefer setting up several tables and chairs, suitable for many lunch guests, so the operational area is dedicated to the chef and his or her needs.
Another important question is: what will you cook? The useful equipment for the classic grill, with steaks, sausages and maybe some vegetables, is very different from that needed for more elaborate dishes, which require more complex preparation.
It is necessary to take into account the cold dishes or ingredients that need to be kept cool. Furthermore, sometimes there are special cooking demands, requiring stoves, ovens or other appliances.
It is also essential to ask how much space you have and the shape of this space: you may need to adapt the shape of the kitchen to the available space.
It is also important to know how far the chosen area is from the indoor kitchen and if it will be exposed to atmospheric agents. Will the kitchen also be used in the winter?
Finally, are electricity, gas and water pipes easily accessible? How much work do you have to do to extend them to the outdoor kitchen?

The right location for a custom-made outdoor kitchen
Understanding or selecting the area where the outdoor kitchen will be installed is one of the most critical and delicate phases of the design process. The location influences many aspects, concerning practicality and aesthetics.
If there is a lot of space available, you can indulge yourself by choosing the area with the best view or atmosphere. You could, for example, place it next to a swimming pool, or in the shade of a grove or inside a conservatory, if you have one and you plan to cook outdoors in the winter.
If, on the other hand, the space is small, you must adapt to the circumstances, and this is how designing a custom outdoor kitchen can become a strategic plus.
If the outdoor furniture, cooking tools and worktop can be designed with the utmost freedom, you can overcome any limitation through a rigorous study of the design and a certain amount of creativity.
For example, the proximity of the walls of the house can become an advantage: the walls can be used to put up wall units and also provide shade and shelter from the wind. It is also easier to mount awnings by installing them directly on the external surface of the house.
An outdoor kitchen easily accessible from its indoor counterpart is a positive factor that should not be overlooked. In this case, trips to and from the house are shorter, making it easier to transport food and tools and also facilitate cleaning operations.
Concerning safety, avoid obstacles, and free up passageways towards the inside of the house, to prevent falling or collisions.
Some designers provide a covered path that connects the outdoor kitchen to the house, allowing you to reach the house more smoothly and without the discomfort of excessive exposure to the sun.
Sometimes the outdoor kitchen can only be set up in a location not far from the neighbours. In this case, the project manager must avoid excessive disturbance, considering the direction of the wind and perhaps providing a smaller cooking area, which produces less smoke, possible smells and noises.

Tips for designing a custom-made outdoor kitchen
There are several aspects to consider when designing a kitchen, especially if the possibilities are almost endless, as in the case of a custom-designed outdoor kitchen. Below, we will examine some of them, the ones we consider the most important.
First of all, it is necessary to place the kitchen on flat, regular and very solid ground. If the surface is uneven or slanted, provide for levelling work. The floor should be made of non-porous material so that it is easy to clean, and the least slippery possible, to avoid falling when it is wet.
The style must reflect that of the dwelling or otherwise be integrated harmoniously . The large amount of materials and finishes made available by DFN is an excellent example of how the best producers can meet this need, allowing extreme customisation of the products.
The outdoor kitchen must be positioned taking the air currents into account: the designer must pay attention to the direction of the smoke from the grid, which should never be directed towards the inside of the house.
A detail that can make the difference is to provide a small garden of aromatic herbs next to the kitchen: rosemary, marjoram, thyme or fresh basil, for making recipes worthy of a gourmet.
As for the layouts, the choice must be made with great care, taking into account the space available and the needs of the end-user.
A linear kitchen, for example, allows great flexibility in the design. It can be easily integrated with new modules and is perfect for creating corners dedicated to cooking or bar areas. It is extremely functional because everything is on hand. Furthermore, the chef can comfortably interact with guests while working.
A U-shaped kitchen, on the other hand, is one that looks more like indoor kitchens. Surrounded by furniture, appliances and tools, the cook can indulge himself, especially since these kitchens are usually very large and therefore very comfortable to use.
It is the perfect solution for those who have a lot of space and want to make the most of the garden, especially concerning the economic value.
The island solution is perhaps the most versatile. It can work very well as an independent structure, if the available space is not much or if you prefer to opt for a small kitchen, for example, a snack point by the pool.
An inspired designer can, instead, decide to use it as an extension of a larger environment, to integrate new features and more space.
For example, the island could be placed in a corner entirely dedicated to meals and relaxation, with storage units, furniture, tables, chairs or any other components you want, chosen and positioned with the utmost creative freedom.

The last details for designing a custom outdoor kitchen
Those who like to spend their time in the garden or on the terrace wish they had an outdoor kitchen. If the kitchen is the most important room in the house, the outdoor kitchen can become the fulcrum of the whole outdoor area, because it allows you to spend most of the day outside.
From this point of view, designing an outdoor kitchen also means understanding how many and which functions you want to transfer from inside the house to the outside. Depending on the needs of the homeowner, you can choose the dimensions, features and tools that are deemed necessary or important to replicate outdoors.
Some examples of accessories and appliances useful depending on the case:
- Outdoor oven, useful for pizza, baking desserts or bread or delicious roasts
- Gas or induction cookers, for boiling water or heating food;
- Additional furniture and surfaces to increase workspace and storage space;
- Outdoor fridge, useful for keeping ingredients and drinks fresh;
- One or more sinks, to wash the ingredients and always have water available.
Whatever the context for the outdoor kitchen project, t he important thing is not to miss the opportunity to choose any accessory, furniture or finish. Freedom that only a customised outdoor kitchen can guarantee.




