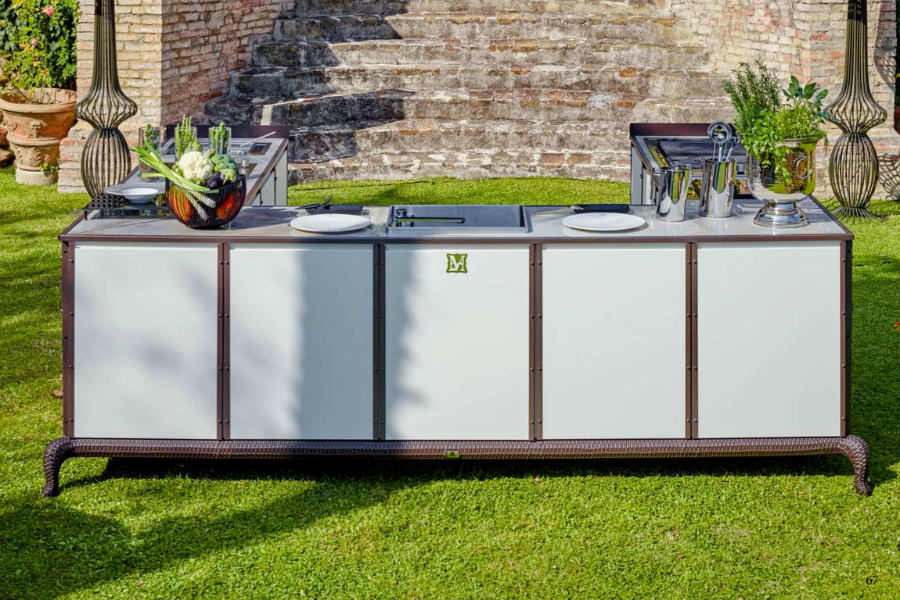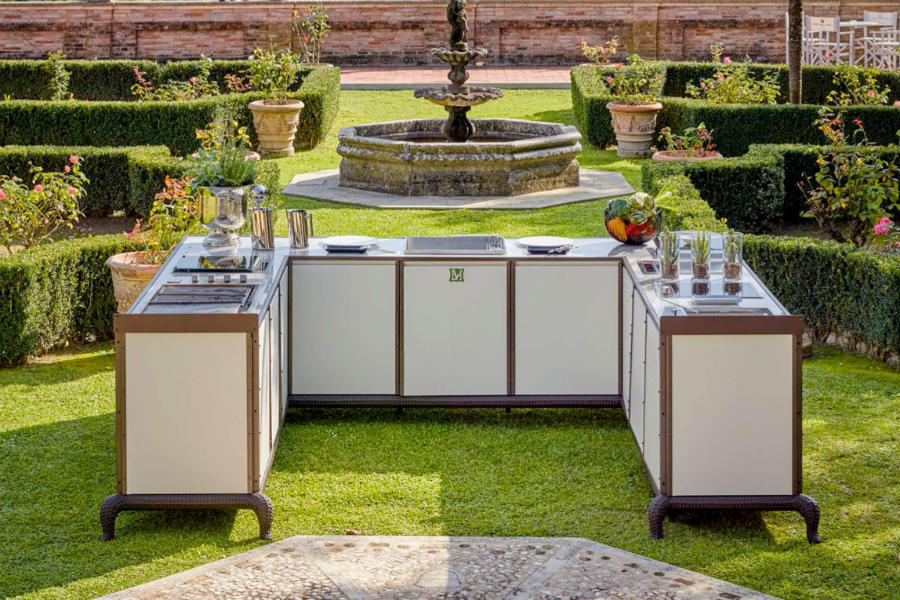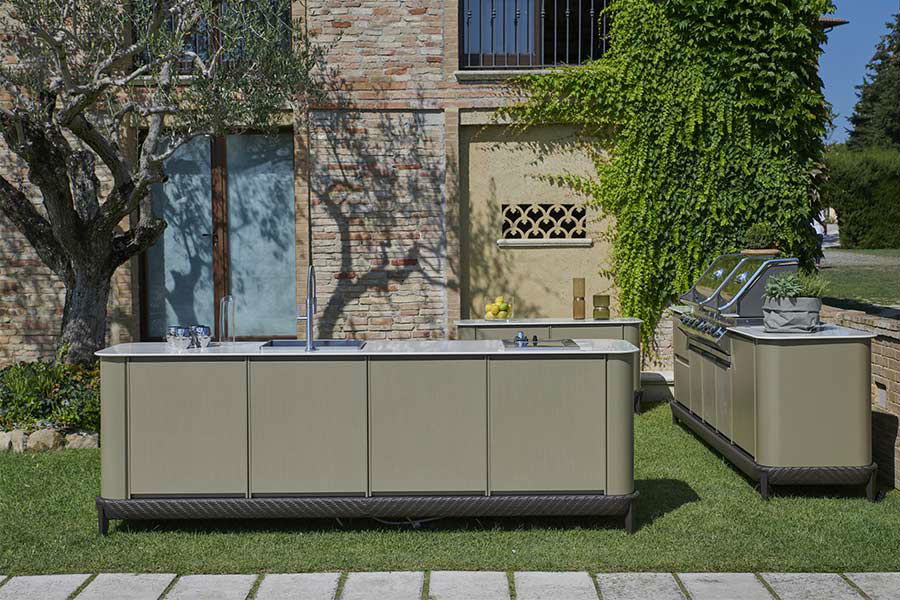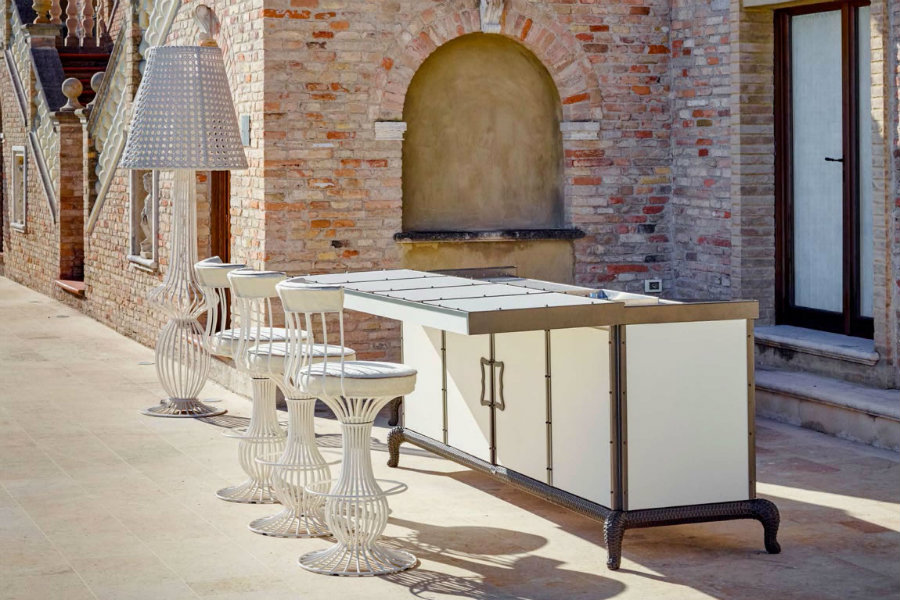Cooking outdoors is one of the most popular trends at the moment.
The times when cooking outside was synonymous only with cooking on the grill are long gone. The tradition of the barbecue turns into super-equipped solutions that are just as good as classic indoor kitchens.
An external kitchen is a very personal space, almost intimate because it reflects the soul and the inclinations of its owner. Nevertheless, it is a customisable space in almost every aspect and component.
The variations and the variables to be taken into account for a targeted proposal are therefore innumerable, and it is fundamental to hit the mark and succeed in proposing exactly what the clients want, possibly even anticipating their requests by giving voice to the needs and desires that maybe they haven’t even realised themselves. What are the key aspects to keep in mind before you design an outdoor kitchen?
What to ask clients
In light of what has been said up to now, before starting to work on a project hypothesis, it is important for the designer to understand the style, tastes and needs of the clients. Below, we list some of the key questions that could help the designer to create guidelines to design an outdoor kitchen tailored to the clients.

1. Where do they want to place the kitchen?
Before defining the details, an overview is a must. Where would the clients like to set up the outdoor kitchen? How can it be inserted harmoniously into the external environment? How big will it be? Also consider the distance from the kitchen to the house, because this could help us better define the elements necessary for the outdoor kitchen. The orientation of the project is also significant and must take into account ventilation to prevent unpleasant situations during cooking or the consumption of food.
2. How do you plan to organise the space?
The designer then needs to know how the space will be used. Do the clients simply want to grill outdoors or does they intend to create different courses and therefore a complete outdoor kitchen, perhaps with a bar? Do they want a space only for cooking or an area where they can interact with guests as if it were a living room? Also, do they intend to have many guests or will they use the outdoor kitchen as a meeting place for a few close friends? Depending on how many people will experience this area, the designer will know how to design an outdoor kitchen with the right quantity of burners and liveable space. For large barbecues with company, it is possible to provide a charcoal brazier separate from the kitchen area. So from a certain point of view, it would be desirable to know the owners’ tastes even from a culinary point of view to be able to direct them towards choosing a grill, oven or gas fire.
3. When and how much do they intend to use the outdoor kitchen?
It is necessary to consider all aspects related to the practical act of cooking when you design an outdoor kitchen. So how often will the clients cook outdoors? Do they intend to use the kitchen even in bad weather? In this situation, the designer must anticipate covers that can protect those who use the kitchen in the event of wind or rain. Elements that can be left out if the clients live in a temperate climate or are going to use their outdoor kitchen only in good weather. If the owners intend to use their outdoor kitchen regularly, it is important to limit their movements to and from inside the house. Therefore, the designer will have to provide wardrobes or storage areas, where they can arrange kitchen services and all the necessary elements for cooking comfortably.
4. How big must the hob be?
Once the homeowners’ intentions, their style as well as the atmosphere that they want to create are clear, the designer will know how much space to dedicate to the cooking area. In principle, the best advice for the designer is to propose medium-sized setups that can satisfy the needs of the majority of clients, but then verify them case by case and find a specific and customised solution for each one.

5. Which household appliances should be considered?
Looking at customisation, in addition to the burners, household appliances must be discussed with the clients. There are countless options when it comes to deciding what to put in the outdoor kitchen. The designer must inform clients so they can increasingly narrow down their choice, selecting elements that reflect their style and needs. For example, gas grills are an effective and functional option, but charcoal grills provide a whole new flavour to both the food and the atmosphere. The same happens with “romantic” wood-fired ovens and functional gas-fired ovens. Everything should be selected based on the clients’ taste, needs and opinions on the most current trends. You could even propose unconventional solutions such as a smokehouse, more and more requested by American barbecue lovers, rather than a burner at a distance, where they could boil or fry dishes.
6. How do your clients want to realise the worktop?
The surface of the kitchen, where the food will be prepared and placed, can be made of different materials. The most popular are granite, cement or stone, three materials that need maintenance because they are subject to various sources of stress (environmental, above all). Therefore, it is advisable to opt for different solutions capable of withstanding thermal shock, heat, frost and humidity, depending on the environmental conditions typical of the house’s location. For example, porcelain stoneware is an excellent solution based on the parameters indicated above. Another consideration concerns the practical functionality that surfaces must have. The designer must consider what will be done near that portion of the surface to make it more functional. For example, near the food preparation area, it is advisable to provide easy access to a dustbin, utensils and a sink to facilitate processing and cleaning. In this way, the outdoor kitchen project will undoubtedly be functional.

7. What kind of structure should be used?
When you design an outdoor kitchen, in addition to the core composed of functional elements (i.e., cooking, washing and preparation area), it is essential to study the supporting structure carefully. The aesthetic aspect is important, but not only: even the practical aspect wants its part since the structure ensures storage space for services, cookware, cutlery and kitchen linens. From an aesthetic point of view, however, the structure should bridge the interior of the house, reflecting its style and contributing to the definition of the owners’ taste. The key word in this sense is "harmony": the whole property must play the same melody in unison. Therefore, the designer should propose, among the countless available, the layouts and styles that respect this concept of balance. Finally, the environment in which the clients live must be taken into consideration: if the house is close to the sea, for example, the entire outdoor kitchen should be built according to well-studied durability standards.
8. Do the clients want to keep food out in the open?
Regarding the structure, in addition to the storage space for materials, clients may want to conserve food or preparations in their outdoor kitchen. For this, the designer must eventually provide compartments to contain refrigerating elements. Therefore, it is necessary to include a refrigerator or a freezer in the design of an outdoor kitchen, which, as we shall also see in the following question, is increasingly in demand.
9. Do you want to entertain guests as if they were in a bar?
Clients who want an outdoor kitchen increasingly express the desire to enrich it with a real bar. This also implies the addition of a freezer, refrigerator or, why not, an ice machine or a wine cellar. All extra accessories increase the functionality but also the luxury of the kitchen and the whole property in generally and help make the outdoor cooking area an element of a much larger and more complex outdoor entertainment space. It is important to remind clients that household appliances require electrical and water connections. Therefore, the necessary arrangements should be provided.
10. Which decorative accessories should be provided?
Once the spaces, burners, appliances, structure of the kitchen and the possible presence of a bar have been established, it is essential to take a look around and figure out which other furnishing elements should be inserted to enrich the space, creating a complete environment. Let's talk about tables, chairs and other accessories. The choice, in this case, is varied and conditioned all in all by the space available. That said, we must consider that the trend in recent years is to clearly separate the food preparation area from where the guests are entertained. Also, in this case, it is essential to have continuity and harmony between the kitchen area and the entertainment area.

11. What should the final aesthetic impact be?
Or rather, how do the clients want to include their outdoor kitchen in the surrounding environment? Depending on their budget and expectations, there are endless choices. So we can have an outdoor kitchen in its own right, or—as already mentioned—a cooking area that is complementary to an outdoor entertainment area. It is possible to opt for projects with several elements or provide coverage with a real roof and perhaps even perimeter closures.
12. Is there a budget?
We have defined all the aspects and finally, having understood the requests and needs of the clients, we can start designing an outdoor kitchen. To define choices the key question cannot be missing, i.e., if there is a budget to be respected. Grills range from a few hundred dollars to even 10 thousand euros, while for a complex outdoor kitchen project including appliances, structure and surrounding furniture, it can exceed 75 thousand euros. Everything lies with the client, who will know how to communicate any needs and limitations to the designer.
The ABC of a project
To sum up, considering the multitude of elements that can be inserted and customised, what are the essential aspects that a designer cannot afford to ignore?
- A functional layout
- A cured aesthetic
- Definition of appliances and storage spaces for utensils and food storage
- Quality and resistance of all the materials that make up the outdoor kitchen
- Coordination with the surrounding environment
In reality, there are not many, but from these, further questions from the designer or requests from the client can come up. Therefore, these are the foundations, the starting point for the development of a project of a truly bespoke outdoor kitchen.



.jpg?width=900&name=DFN%20-%20Blog%20post%20cover%20(1).jpg)
