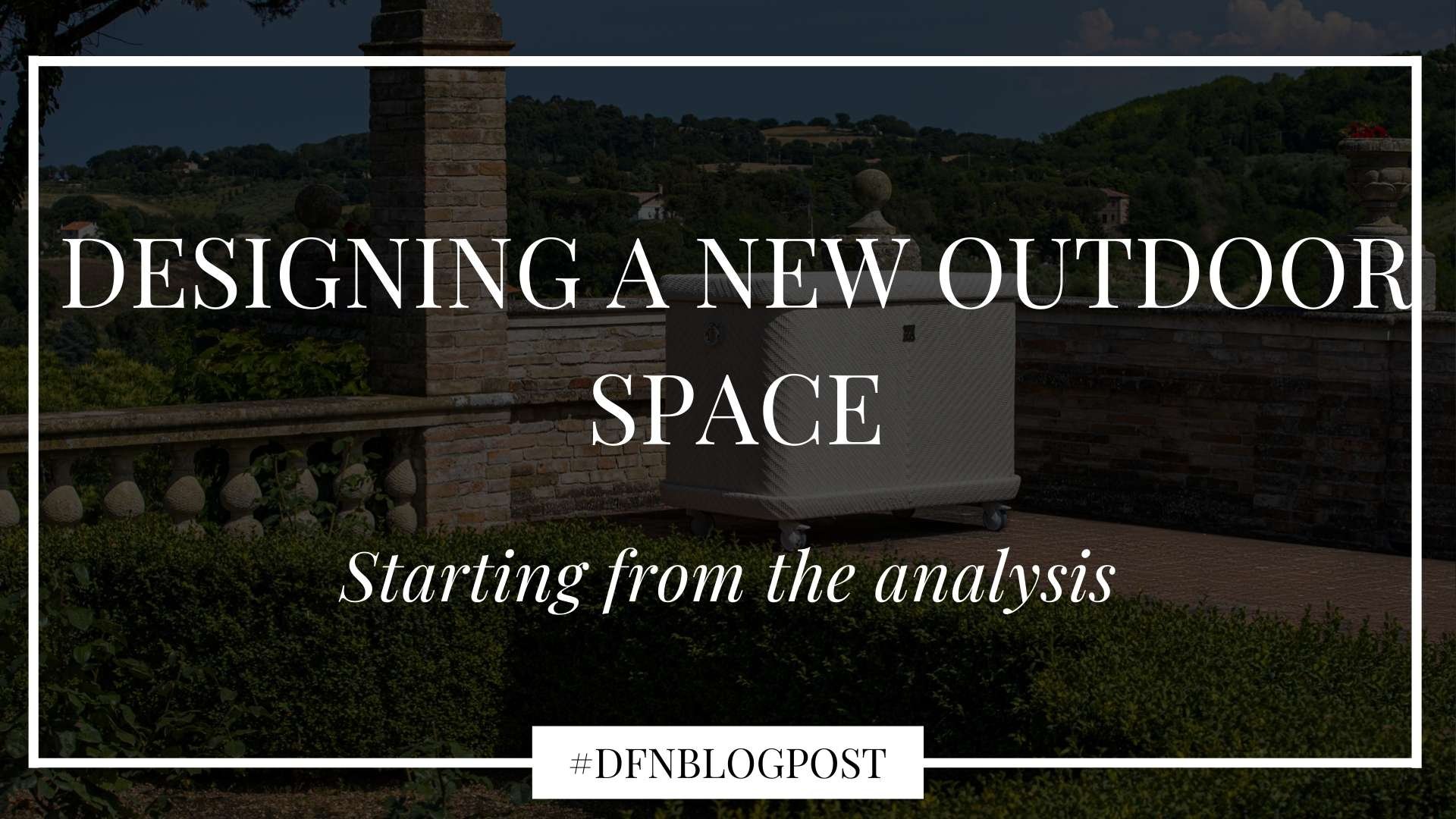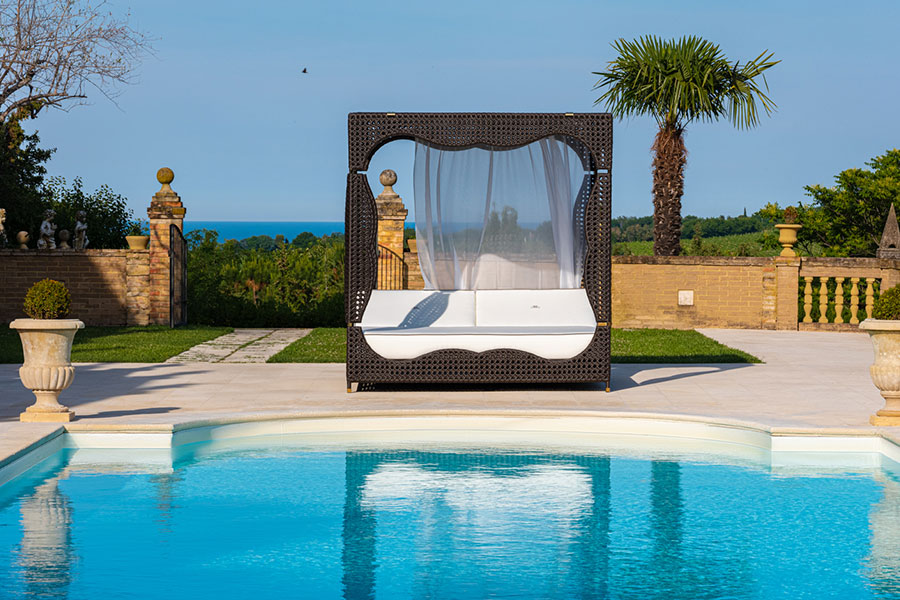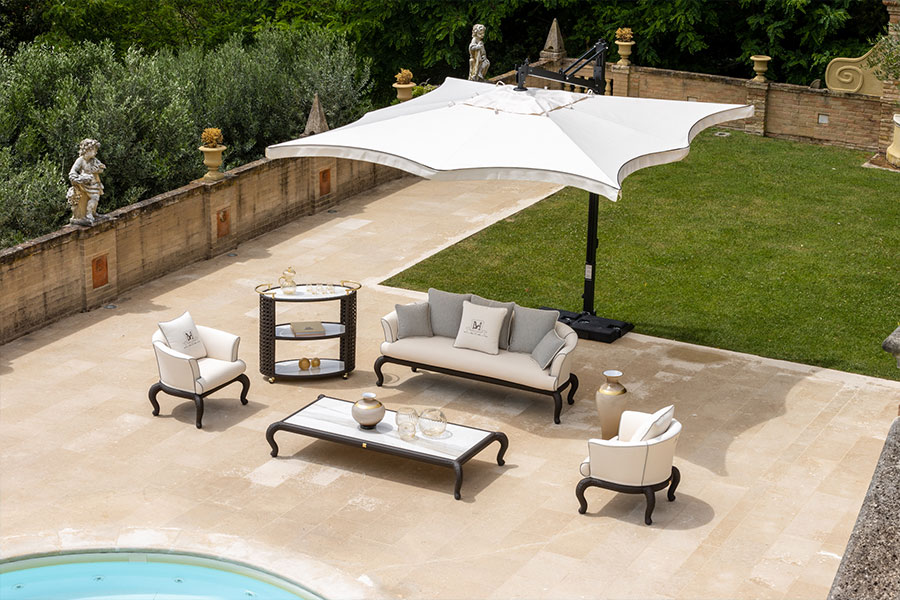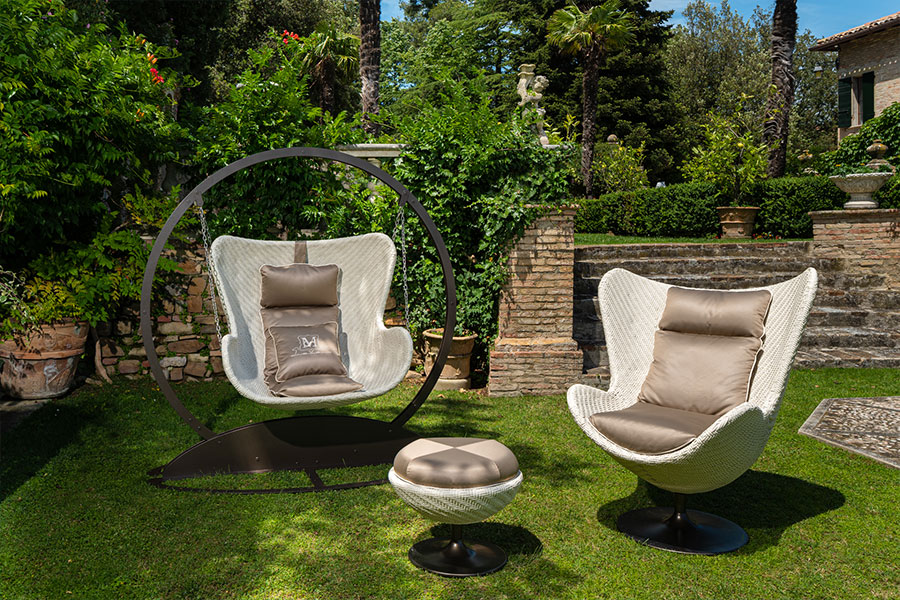
The success of the best designs for luxury outdoor structures is evident from the attention with which every detail has been taken care of and from the assistance provided by the client in every design phase.
By taking care of every step foreseen in the design, the result can only be flawless both from a technical and an aesthetic point of view.
This is why, in this sense, choosing DFN means obtaining a result that has a considerable aesthetic impact and refined taste, as well as great technical-functional value.
In fact, DFN is able to develop and take care of the entire outdoor design that has been commissioned to you: from the preliminary analysis to the post-sales phase. This allows the company to follow the client in every design step, ensuring total assistance and therefore a complete 360° service.
In this article, we will illustrate each of the phases in which DFN is able to offer support and take care of every aspect up to the design of the completed structure.
How DFN can assist you starting from the preliminary analysis of an outdoor project
Assisting you from the preliminary analysis of the outdoor design, DFN's team of technicians and designers accompanies you in each phase of the project aiming at a single goal: to obtain a final result designed ad hoc for the location, for the required functionality and above all to satisfy the client’s needs and their aesthetic preferences.
Below, you will find the design phases that DFN is able to take care of in full, offering you an impeccable and complete service:
- Meeting with the client and the preliminary analysis of the type of project;
- Inspection and measurement survey;
- Preliminary design;
- Preliminary architectural phase: technical design and rendering;
- Executive planning phase;
- Production phase;
- Installation phase;
- Post-sale phase.
Let's continue by quickly analyzing each point.
1. Meeting with the client and the preliminary analysis of the type of project
The meeting with the client is the first step and is designed to collect information from the client about the furniture project, or the covered structure to be built.
In the specific case of a structure’s construction, this phase involves the collection of the client’s main functional and aesthetic needs regarding:
- Location
- Access points and openings
- Heating;
- Cooling;
- Technical equipment required such as lighting, wired broadcasting, etc ...
- Internal layout
2. Inspection and measurement survey
The inspection is mainly aimed at verifying the conditions of the location and, with them, any criticalities, including logistical ones, critical to the realization of what the client wants.
With suitable measuring systems, all relevant and necessary measurements are taken for the preliminary design.
3. Preliminary design
This consists of the identification of the optimal position in which the structure, layout, and general amount of the work will be placed.

4. Preliminary architectural phase: technical design and rendering
In this phase, the identification of the style desired by the client and all the aesthetic elements that affect the final result of the work under construction takes place. In parallel, the development of plans, elevations, and sections takes place up to the rendering of the job.
Everything is submitted to the customer to collect their observations and any changes and additions are accepted until a shared project is reached.
5. Executive planning phase
The executive design phase develops into further steps of fundamental importance for the success of the project, namely:
- Check local laws;
- Verify climatic elements that condition the project;
- Structural calculations;
- Static calculations;
- Energy needs calculations;
Each of these points must be acknowledged and taken into due consideration in the realization of all executive working groups and in the choice of materials. Following the development of:
- Structural design;
- Architectural design;
- Plant design;
- Internal layout and partitions;
- Specifications of the materials;
Subsequently, we have come to the production phase.
6. Production phase
The production phase takes place in Italy, where all the elements that contribute to the final realization of the work are produced and assembled, taking care of every detail, as requested by the client.

7. Installation phase
Following the production phase, the materials are transported to the site of
destination.
8. Post-sale phase
Once the installation has been completed, the structure is tested and delivered to the client.

Preliminary analysis for outdoor projects: why you should choose DFN
DFN, following you from the first preliminary design analysis phase for outdoor structures, can offer you maximum professionalism, assistance, and customer care: determining factors in the success of your project and in its maximum technical-stylistic performance.
By relying on the vast know-how of our team of DFN experts in the realization of your project, you will guarantee a “tailor-made” final result for your client, specifically designed to fully satisfy their functional and aesthetic needs.
In summary, the final product will be capable of encompassing all the technical aspects necessary to make the designated location beautiful and pleasant to live in and complete with every comfort.



