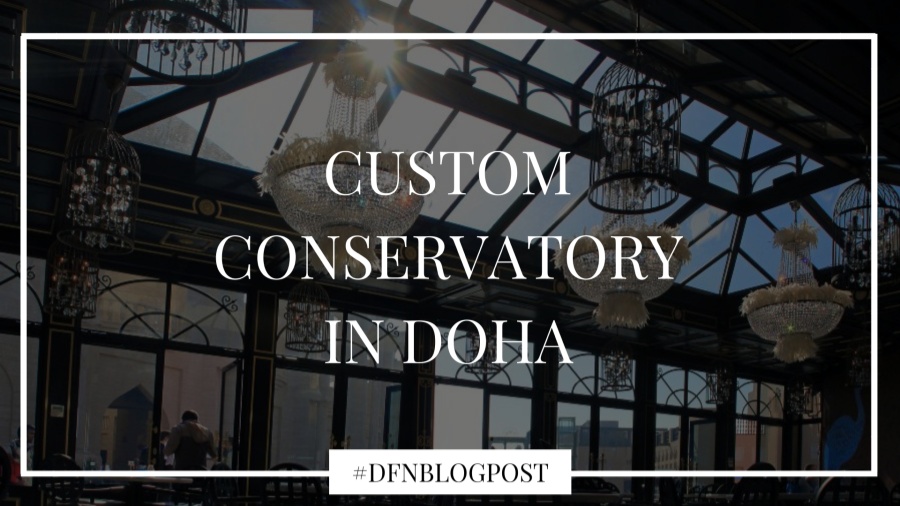
The recent construction of an Orangery in Doha, which is the extension of an elegant chocolate shop located in the heart of the city, shows how DFN's team of project designers and interior designers is attentive and able to meet the expectations of the most demanding clients.
A structure entirely designed and built in Italy that combines accurate architectural design with refined aesthetic research without neglecting comfort, functionality, and technology: essential prerogatives for a project of the like.
DFN has put its signature on an exclusive project with a luxurious and refined design. A structure entirely made of iron and glass that houses a prestigious café frequented by hundreds of people every day in a country known for its hot climate and high level of humidity. It is a project that must combine aesthetic value and optimal comfort.
DFN has developed and edited the entire project of this Custom Orangerie in Doha from a totally personalized perspective from its design to its installation. The final project is an expression of a perfect aesthetic dualism with an imposing but classy image that encompasses all the technical features necessary to make the space optimal: the lighting, air conditioning, radio, etc ...
Let's take a look at all the steps and details of this realization.
Orangery, Custom Made Project in Doha: the steps of the realization
The Custom Made Project in question is the result of a process and phases duly studied based on the location, the required functionality, the client's needs, and their aesthetic preferences.
Below, we have listed the main steps that led to the construction of the exclusive DFN orangery built in Doha:
- Meeting with the client and preliminary briefing on the type of project
- Inspection and survey measures
- Preliminary design
- Preliminary architectural phase: technical design and rendering
- Executive design phase
- Production phase
- Installation phase
- Post-sales phase
Let’s proceed by quickly analyzing each point.
1. Meeting with the client and preliminary briefing on the type of project
Meeting the client is the first step of the design process and is designed to collect information from the client about the structure to be built and its intended use. It also provides for the collection of the client's principal functional and aesthetic needs with regard to:
- Location
- Entryways and openings;
- Heating
- Cooling
- Required technical equipment such as lighting, a radio, etc.
- Internal layout
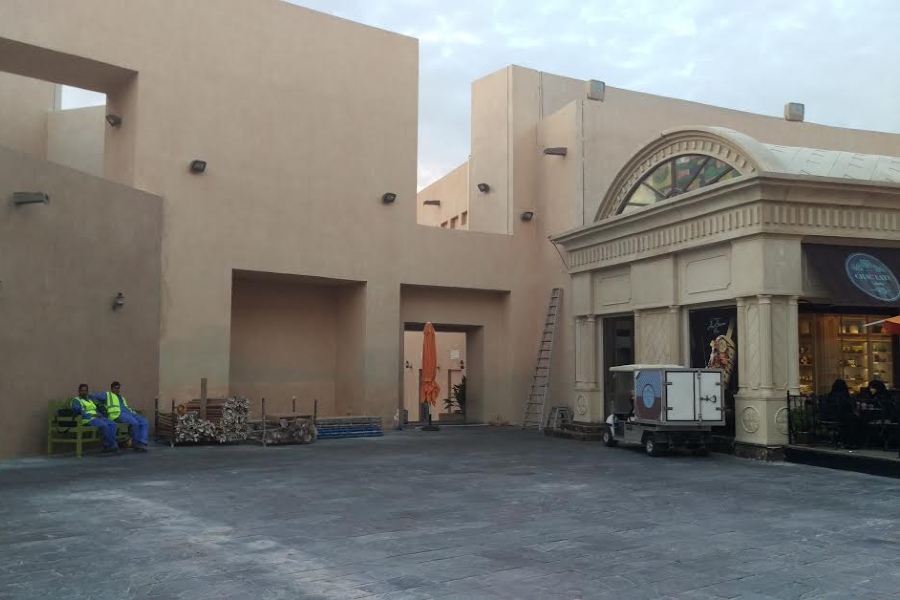
2. Inspection and survey measures
The inspection is mainly aimed at verifying the conditions of the location and any obstacles, even of a logistical nature, critical to the realization of what the client wants.
With the appropriate measurement systems, all relevant and necessary measures are taken for the preliminary design. If the structure will be inserted inside existing walls, it is necessary to accurately detect everything that must be connected with the new structure.
3. Preliminary design
Identification of the optimal position in which the structure, layout, and general amount of the work will be located.
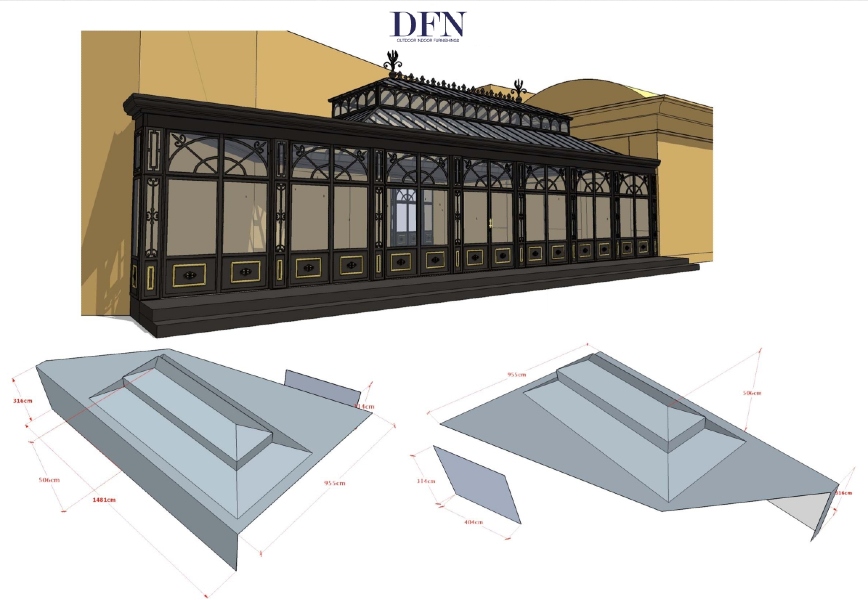
4. Preliminary architectural phase: technical design and rendering
In this phase, we identify the style desired by the client and all the aesthetic elements that combine to create the general appearance of the project. At the same time, the development of plans, elevations, and sections takes place until the project is rendered. Everything is submitted to the client to collect their observations and incorporate any changes and integrations for a shared goal.
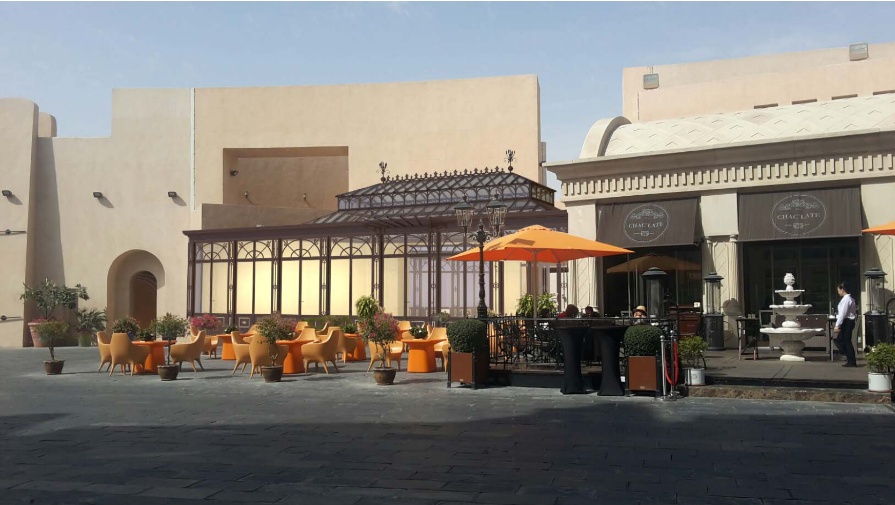
5. Executive design phase
This step is divided into further fundamental steps for the success of the project, namely:
- Verification of local laws
- Verification of climatic elements that condition the project
- Structural calculations
- Static calculations
- Energy requirement calculations
All of the steps above must be taken into due consideration in the realization of all the executive tables and the choice of materials.
- Structural design
- Architectural design
- System design
- Layout and internal partitions
- Material specifications
Next is the production phase.
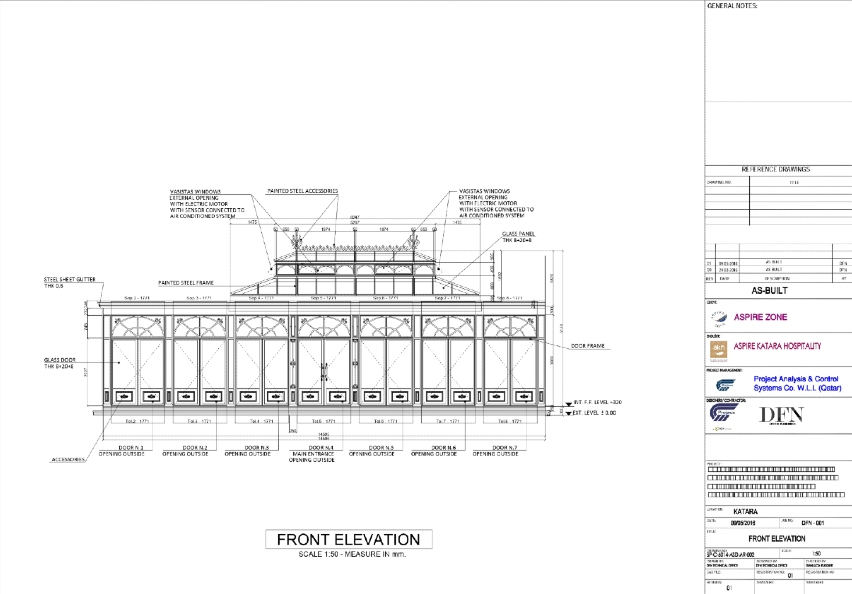
6. Production phase
The production of all the work takes place in Italy, where all the elements that contribute to the final realization of the project are produced and assembled, paying close attention to every detail, as requested by the client.
7. Installation phase
Following the production phase, the materials are transported to the place of destination, and the conservatory is installed on site.
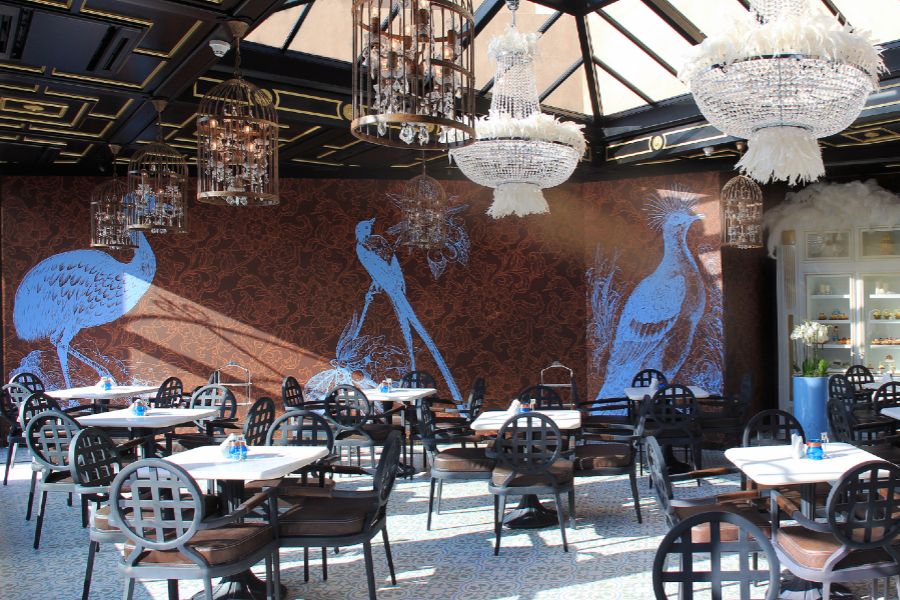
8. Post-sales phase
Once the installation is complete, the structure is tested and delivered to the client.
These are the 8 main steps that led to the creation of a Custom Orangery in Doha, which can be replicated in other conservatory installations.
Watch the video to learn more about this topic and this specific project.
Why should you choose DFN to build your exclusive conservatory?
Choosing DFN for the design of a conservatory means choosing professionalism, assistance, customer care, and all-round know-how that together contribute to the creation of projects with a great aesthetic impact and remarkable technical value.
Refined installations created according to the client's needs, with meticulousness and attention to detail, like a prized haute couture dress.
DFN luxury outdoor projects differ from any other realization due to the unmistakable elegance that defines the external image of the structures, but also for the high technical performance and functional character that completes the profile in general.



